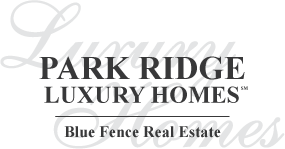401 Wisner Street, Park Ridge, Il 60068 (map)
| Located in the Country Club area of Park Ridge, this timeless Colonial exudes stately prominence from the street. Thoughtfully renovated over the years, this residence features over 4,800 square feet of living space and architectural detail. Through the grand front entrance, the two-story foyer with sweeping staircase welcomes you into the home filled with natural light. The first-floor features two wood-burning fireplaces: one in the separate living room and the other in the family room. The main level balances formal entertaining with the needs of today's families with a living room, dining room, family room, mud room, home office, newer remodeled floors, and beautiful cove molding. The kitchen has newer appliances (Thermador stove) and perfectly adjoins the family room with French doors leading to the brick paved patio with a built-in grill. The primary suite serves as the ultimate retreat with the third fireplace (gas), a generous walk-in closet, and a spacious bath appointed with a large walk-in shower, spa tub, and heated floor system. The other three bedrooms on this floor are generously sized and share a full bath. A chef's kitchen, tv room, play area, wine room, bathroom with steam shower, laundry room with 2 washers, 2 dryers and a full closet can be found in a quality full size lower level; perfect for entertaining. New roof, gutters, and down spouts in 2021. The 50x160 lot allows for a large backyard with a 2 car detached garage. It is in the perfect location just blocks from the two schools, Field Elementary and Emerson Middle, while also being just blocks from Uptown Park Ridge where you will find the Metra Train Station, restaurants, shops, library, and more. |
| Schools for 401 Wisner Street, Park Ridge | ||
|---|---|---|
| Elementary:
(District
64)
eugene field elementary school |
Junior High:
(District
64)
emerson middle school |
High School:
(District
207)
maine south high school |
Rooms
for
401 Wisner Street, Park Ridge (
11 - Total Rooms)
| Room | Size | Level | Flooring | |
|---|---|---|---|---|
| Kitchen : | 14X15 | Main | Hardwood | |
| Living Room : | 17X15 | Main | Hardwood | |
| Dining Room : | 17X12 | Main | Hardwood | |
| Family Room : | 21X18 | Main | Hardwood | |
| Laundry Room : | 13X9 | Basement | Porcelain Tile | |
| Other Rooms : | Eating Area, Office, Foyer, Mud Room, Recreation Room, Utility Room-lower Level, Walk In Closet | |||
| Room | Size | Level | Flooring |
|---|---|---|---|
| Master Bedroom : | 22X19 | Second | Carpet |
| 2nd Bedroom : | 17X12 | Second | Carpet |
| 3rd Bedroom : | 11X13 | Second | Carpet |
| 4th Bedroom : | 17X15 | Second | Carpet |
General Information
for
401 Wisner Street, Park Ridge
| Listing Courtesy of: RE/MAX Properties Northwest |
401 Wisner Street, Park Ridge -
Property History
| Date | Description | Price | Change | $/sqft | Source |
|---|---|---|---|---|---|
| May 31, 2023 | Expired | $ 1,349,900 | - | $281 / SQ FT | MRED LLC |
| May 26, 2023 | New Listing | $ 1,349,900 | - | $281 / SQ FT | MRED LLC |
| May 26, 2023 | Cancelled | $ 1,349,900 | - | $281 / SQ FT | MRED LLC |
| Apr 11, 2023 | New Listing | $ 1,349,900 | - | $281 / SQ FT | MRED LLC |
| Feb 21, 2022 | Expired | $ 1,069,900 | - | $292 / SQ FT | MRED LLC |
| Nov 10, 2021 | Price Change | $ 1,069,900 | -0.47% | $292 / SQ FT | MRED LLC |
| Oct 14, 2021 | Price Change | $ 1,074,900 | -0.38% | $293 / SQ FT | MRED LLC |
| Sep 22, 2021 | New Listing | $ 1,079,000 | - | $295 / SQ FT | MRED LLC |
| Sep 22, 2021 | Cancelled | $ 1,174,000 | - | $321 / SQ FT | MRED LLC |
| Aug 20, 2021 | New Listing | $ 1,174,000 | - | $343 / SQ FT | MRED LLC |
Views
for
401 Wisner Street, Park Ridge
| © 2024 MRED LLC. All Rights Reserved. The data relating to real estate for sale on this website comes in part from the Broker Reciprocity program of Midwest Real Estate Data LLC. Real Estate listings held by brokerage firms other than Blue Fence Real Estate are marked with the MRED Broker Reciprocity logo or the Broker Reciprocity thumbnail logo (the MRED logo) and detailed information about them includes the names of the listing brokers. Some properties which appear for sale on this website may subsequently have sold and may no longer be available. Information Deemed Reliable but Not Guaranteed. The information being provided is for consumers' personal, non-commercial use and may not be used for any purpose other than to identify prospective properties consumers may be interested in purchasing. DMCA Policy . MRED LLC data last updated at April 18, 2024 09:30 PM CT |

.png)




















































.png)

.png)
.png)

.png)