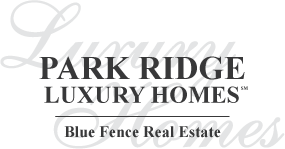1909 Linden Avenue, Park Ridge, Il 60068 (map)
| This classical brick charmer in Park Ridge brings architectural beauty and a great neighborhood together in perfect harmony. Built with enduring quality and meticulously cared for, this residence impresses with a flowing floorplan that puts an emphasis on family livability. Step in through the front door to a two-story foyer with a beautiful, welcoming staircase. Just off the foyer, you'll find the bright living room that brings you to the separate dining room through the arched doorway. This leads into the beautifully updated kitchen with an island, stainless steel appliances, a window above the kitchen sink that brings in tons of natural sunlight, and a breakfast nook. Just off this nook is a mudroom where you can grab everything you need before you step out onto a large back patio, perfect for soaking up warm weather or entertaining. The floor plan inside opens to the perfectly sized family room with a wood-burning fireplace with gas starter. The main level also provides a powder room and first-floor office. Upstairs you will find four spacious bedrooms including a primary suite paired with an expansive en-suite bathroom boasting spa-like amenities. Head downstairs to the fully finished basement that features tons of flexible space. Currently there is an exercise room, recreation room, second family room, utility room, laundry room, and the third full bathroom. Outside, there are two separate patios, a 2-car detached garage, and large side driveaway. You will find this house has everything needed for today's living and it is ready for you to make it your own! |
| Schools for 1909 Linden Avenue, Park Ridge | ||
|---|---|---|
| Elementary:
(District
64)
theodore roosevelt elementary sc |
Junior High:
(District
64)
lincoln middle school |
High School:
(District
207)
maine south high school |
Rooms
for
1909 Linden Avenue, Park Ridge (
13 - Total Rooms)
| Room | Size | Level | Flooring | |
|---|---|---|---|---|
| Kitchen : | 17X13 | Main | Hardwood | |
| Living Room : | 13X13 | Main | Hardwood | |
| Dining Room : | 13X12 | Main | Hardwood | |
| Family Room : | 16X20 | Main | Hardwood | |
| Laundry Room : | 9X10 | Basement | Vinyl | |
| Other Rooms : | Breakfast Room, Office, Recreation Room, Exercise Room, Family Room, Foyer, Mud Room, Utility Room-lower Level, Walk In Closet, Pantry | |||
| Room | Size | Level | Flooring |
|---|---|---|---|
| Master Bedroom : | 16X16 | Second | Carpet |
| 2nd Bedroom : | 13X13 | Second | Carpet |
| 3rd Bedroom : | 10X12 | Second | Carpet |
| 4th Bedroom : | 12X11 | Second | Carpet |
General Information
for
1909 Linden Avenue, Park Ridge
| Listing Courtesy of: RE/MAX Properties Northwest |
1909 Linden Avenue, Park Ridge -
Property History
| Date | Description | Price | Change | $/sqft | Source |
|---|---|---|---|---|---|
| Aug 23, 2023 | Sold | $ 955,000 | - | $237 / SQ FT | MRED LLC |
| Jun 19, 2023 | Under Contract - Attorney/Inspection | $ 939,000 | - | $233 / SQ FT | MRED LLC |
| Jun 14, 2023 | Cancelled | $ 939,000 | - | $233 / SQ FT | MRED LLC |
| Jun 14, 2023 | New Listing | $ 939,000 | - | $233 / SQ FT | MRED LLC |
| Jun 07, 2023 | Under Contract - Attorney/Inspection | $ 939,000 | - | $233 / SQ FT | MRED LLC |
| Jun 01, 2023 | New Listing | $ 939,000 | - | $233 / SQ FT | MRED LLC |
| Jun 01, 2023 | Cancelled | $ 997,000 | - | $247 / SQ FT | MRED LLC |
| May 25, 2023 | New Listing | $ 997,000 | - | $247 / SQ FT | MRED LLC |
Views
for
1909 Linden Avenue, Park Ridge
| © 2024 MRED LLC. All Rights Reserved. The data relating to real estate for sale on this website comes in part from the Broker Reciprocity program of Midwest Real Estate Data LLC. Real Estate listings held by brokerage firms other than Blue Fence Real Estate are marked with the MRED Broker Reciprocity logo or the Broker Reciprocity thumbnail logo (the MRED logo) and detailed information about them includes the names of the listing brokers. Some properties which appear for sale on this website may subsequently have sold and may no longer be available. Information Deemed Reliable but Not Guaranteed. The information being provided is for consumers' personal, non-commercial use and may not be used for any purpose other than to identify prospective properties consumers may be interested in purchasing. DMCA Policy . MRED LLC data last updated at July 17, 2024 02:50 PM CT |

.png)





















































.png)

.png)
.png)

.png)