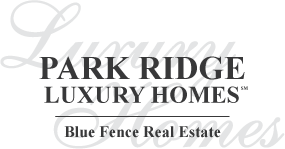1721 Park Ridge Point, Park Ridge, Il 60068 (map)
| ***Multiple offers received highest and best by 2/2/23 8pm***Step inside and be welcomed by a beautiful open concept floor plan, with vaulted ceilings, refinished hardwood floors, new carpeting and lots of natural light. Enjoy entertaining family and friends in a huge updated kitchen with lots of storage, brand new appliances, wine fridge, stone/quartz counters, matching backsplash, and plenty of seating at the peninsula as well as the sit around waterfall island in the breakfast area. Sliding door from the dinning area opens up to a serene deck. Relax by the gas fireplace with marble surround and elegant mantle. The second floor is ideal for family and guests. Be welcomed into your huge Master suite oasis through a grand entrance. Enjoy the master bath with standalone shower and soaker tub. Spacious second bedroom offers lots of closet space and has access to an update full bath. A large loft that overlooks the main floor has lots of closet space and can be used as a third bedroom or office space. The unfinished basement with roughed in plumbing for a full third bath offers lots of opportunity for additional living/entertaining space or loads of storage. Beautifully maintained grounds and lots of guest parking. Conveniently located to shopping, restaurants, O'Hare airport, Advocate Lutheran General Hospital, forest preserves and walking trails. This is a truly remarkable home. |
| Schools for 1721 Park Ridge Point, Park Ridge | ||
|---|---|---|
| Elementary:
(District
64)
|
Junior High:
(District
64)
|
High School:
(District
207)
|
Rooms
for
1721 Park Ridge Point, Park Ridge (
8 - Total Rooms)
| Room | Size | Level | Flooring | |
|---|---|---|---|---|
| Kitchen : | 10X15 | Main | Hardwood | |
| Living Room : | 11X15 | Main | Hardwood | |
| Dining Room : | 10X12 | Main | Hardwood | |
| Family Room : | 14X19 | Main | Hardwood | |
| Laundry Room : | 15X28 | Basement | ||
| Other Rooms : | Breakfast Room, Foyer, Walk In Closet, Other Room, Foyer, Loft | |||
| Room | Size | Level | Flooring |
|---|---|---|---|
| Master Bedroom : | 16X20 | Second | Carpet |
| 2nd Bedroom : | 12X14 | Second | Carpet |
| 3rd Bedroom : | |||
| 4th Bedroom : | |||
General Information
for
1721 Park Ridge Point, Park Ridge
| Listing Courtesy of: Sunrise Realty Associates, Ltd |
1721 Park Ridge Point, Park Ridge -
Property History
| Date | Description | Price | Change | $/sqft | Source |
|---|---|---|---|---|---|
| Feb 15, 2023 | New Listing | $ 459,700 | - | - | MRED LLC |
| Feb 12, 2023 | Cancelled | $ 459,700 | - | - | MRED LLC |
| Feb 05, 2023 | Under Contract - Attorney/Inspection | $ 459,700 | - | - | MRED LLC |
| Jan 30, 2023 | New Listing | $ 459,700 | - | - | MRED LLC |
Views
for
1721 Park Ridge Point, Park Ridge
| © 2024 MRED LLC. All Rights Reserved. The data relating to real estate for sale on this website comes in part from the Broker Reciprocity program of Midwest Real Estate Data LLC. Real Estate listings held by brokerage firms other than Blue Fence Real Estate are marked with the MRED Broker Reciprocity logo or the Broker Reciprocity thumbnail logo (the MRED logo) and detailed information about them includes the names of the listing brokers. Some properties which appear for sale on this website may subsequently have sold and may no longer be available. Information Deemed Reliable but Not Guaranteed. The information being provided is for consumers' personal, non-commercial use and may not be used for any purpose other than to identify prospective properties consumers may be interested in purchasing. DMCA Policy . MRED LLC data last updated at July 17, 2024 02:50 PM CT |

.png)
























.png)

.png)
.png)

.png)